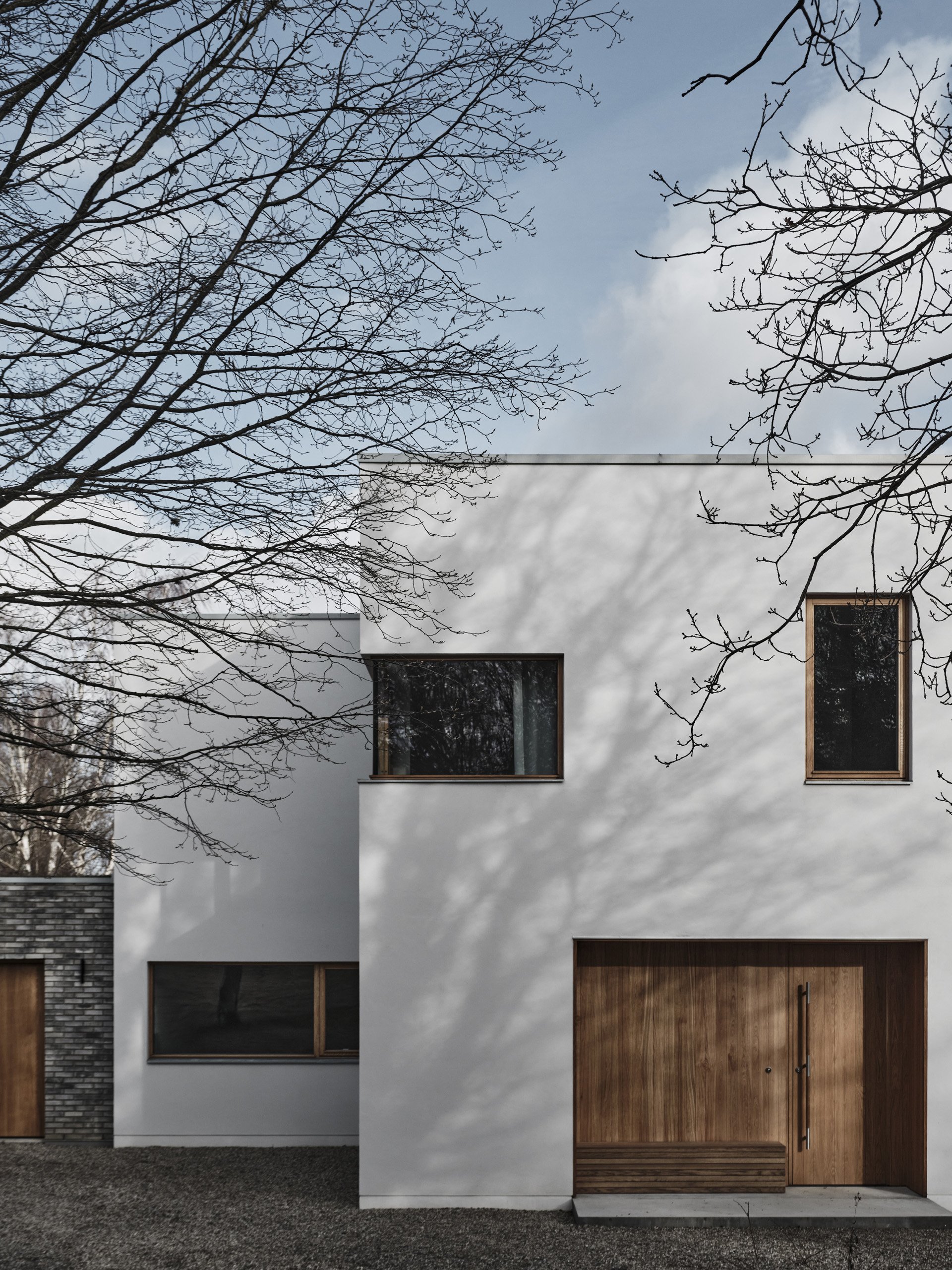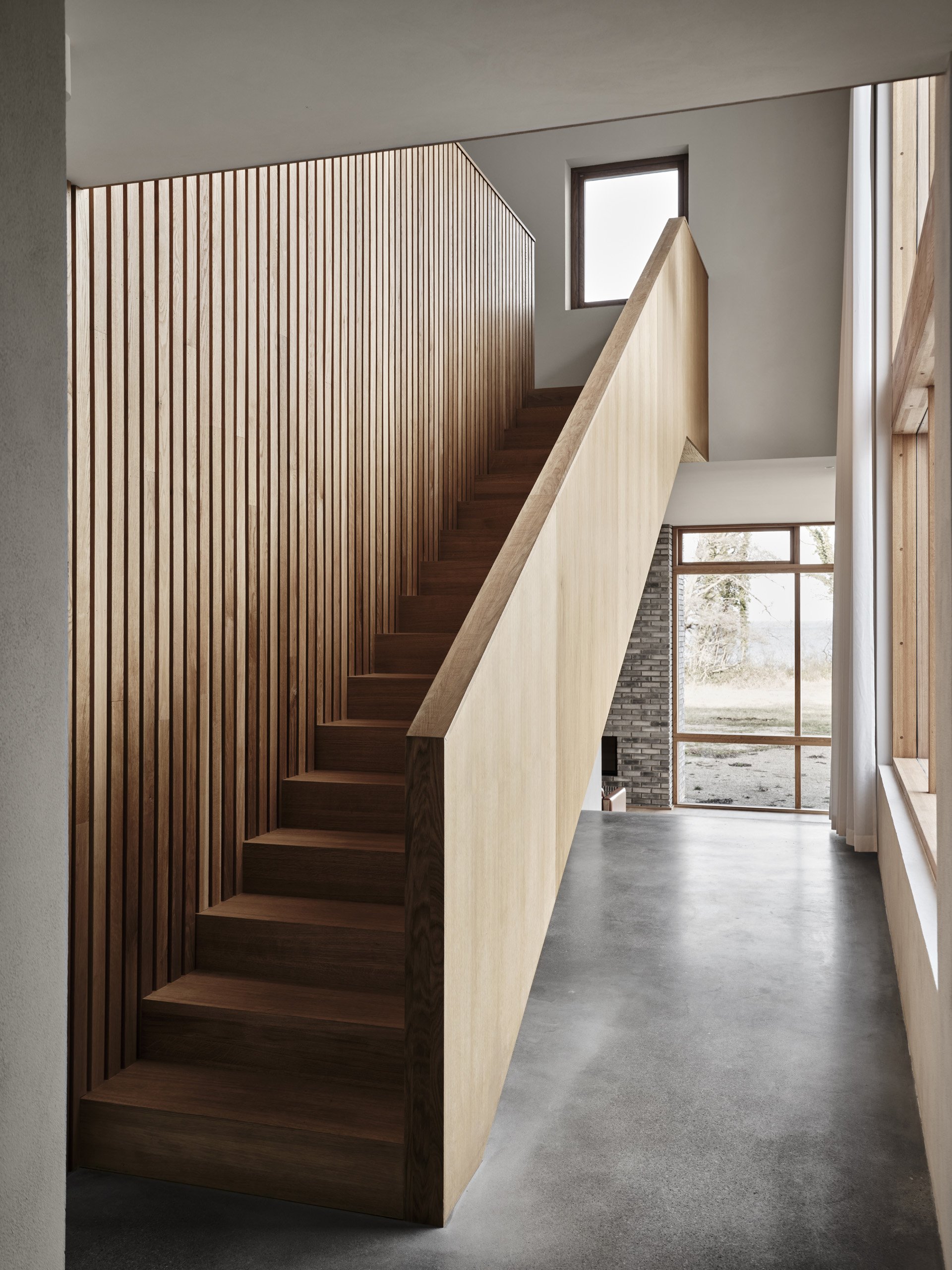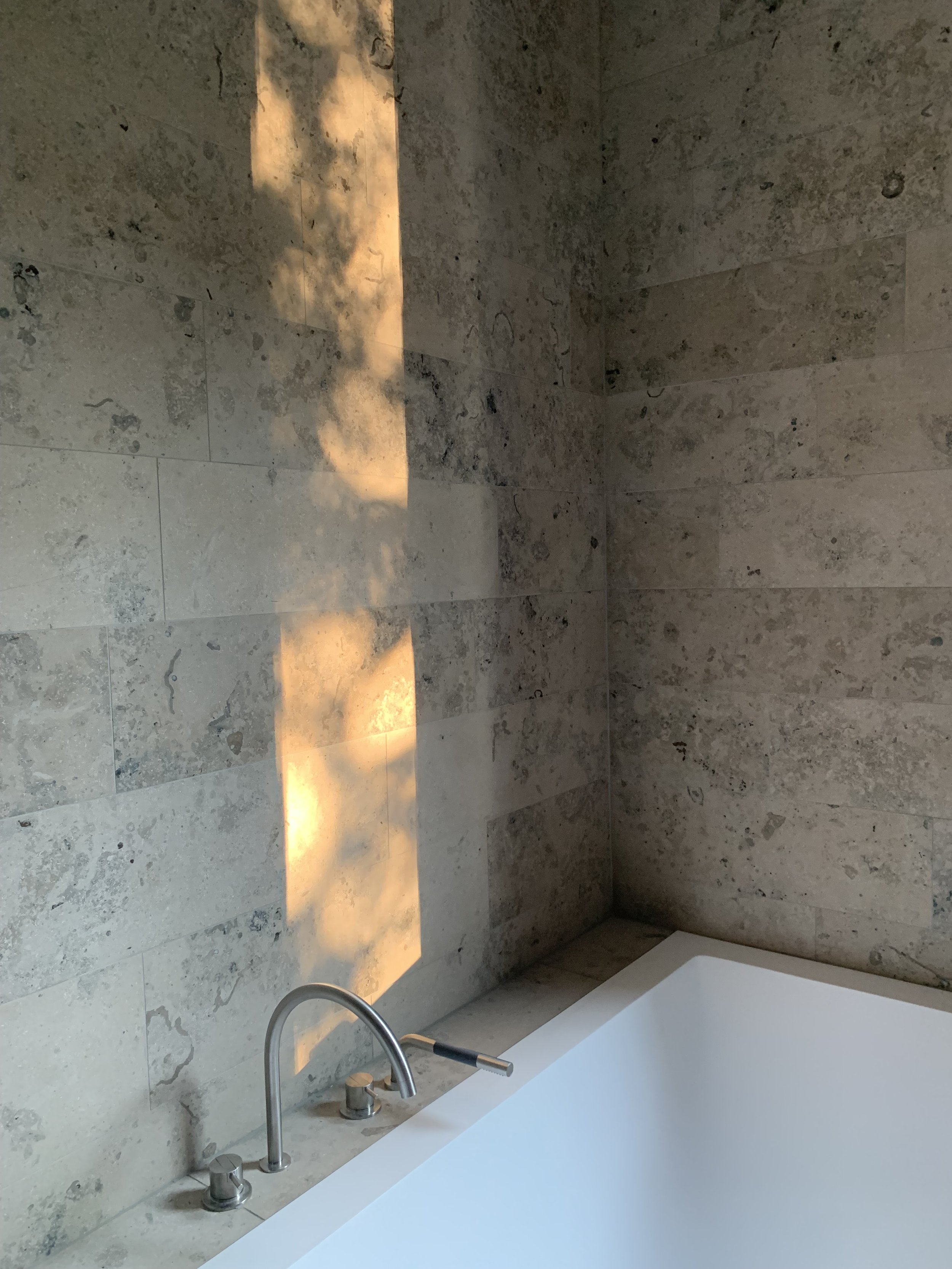Hallen
New Build
Nature is ever present in this new-built house. The windows have been placed to frame either the ocean to the East or the surrounding forest. It creates a tranquil interior, where you feel a constant connection to nature.
The house is situated on a site next to the ocean in Kivik, South of Sweden. The house was carefully designed to comply with the stringent planning regulations such as shoreline protection and an area of outstanding beauty. Karakåsvägen, where the house is situated, has houses from a mix of different time periods with a varied architecture.
To integrate the house into the landscape it was divided into five interlocking volumes that follows the sloping site towards the ocean. The house is more enclosed towards the road but opens up towards the ocean with vast views towards the East. The volumes are made up of different materials such as grey plaster, brick, oak and the materials reflect the natural materials in the landscape. The grey granite which forms the shoreline resembles the grey handmade brick from Denmark and the quartzite stone in the kitchen. There are several oak trees next to the house which is also the material selected for the window frames. Light grey plaster is in stark contrast to the warmer materials. Large window frames diffuse the outside and inside. The expression is contemporary and minimal on the outside with a warm interior.
The floor plan is broken up with several social spaces on the ground floor. It is a place with lots of visitors during the summers which allows for gathering but there is always a quiet place to escape to. The ground floor has several social spaces, whereas the first floor is private with the family’s bedrooms. The interior is timeless and elegant with bespoke, built-in joinery such as the kitchen joinery, bookshelves and vanity units.
The kitchen has been captured by Nordiska Kök, photography by Andrea Papini and styling by Marie Monrad Graunbøl. The full article can be read here.
Hallen was awarded the annual architecture prize 2023 by the Municipality of Simrishamn.
Location: Kivik, Sweden Construction Year: 2020-2022 Client: Private Architect: Åsa Hjort Contractor: Martin Sjöström, Orbital Projects Electrical Engineer: Magnus Stomberg, Bravida Prenad AB MEP Engineer: JJVVS Konsult AB Structural Engineer: Gustav Svensson, SGSvensson AB Lighting Designer: Ljus i Hus Landscape: Drakängen Natur och Trädgård


















