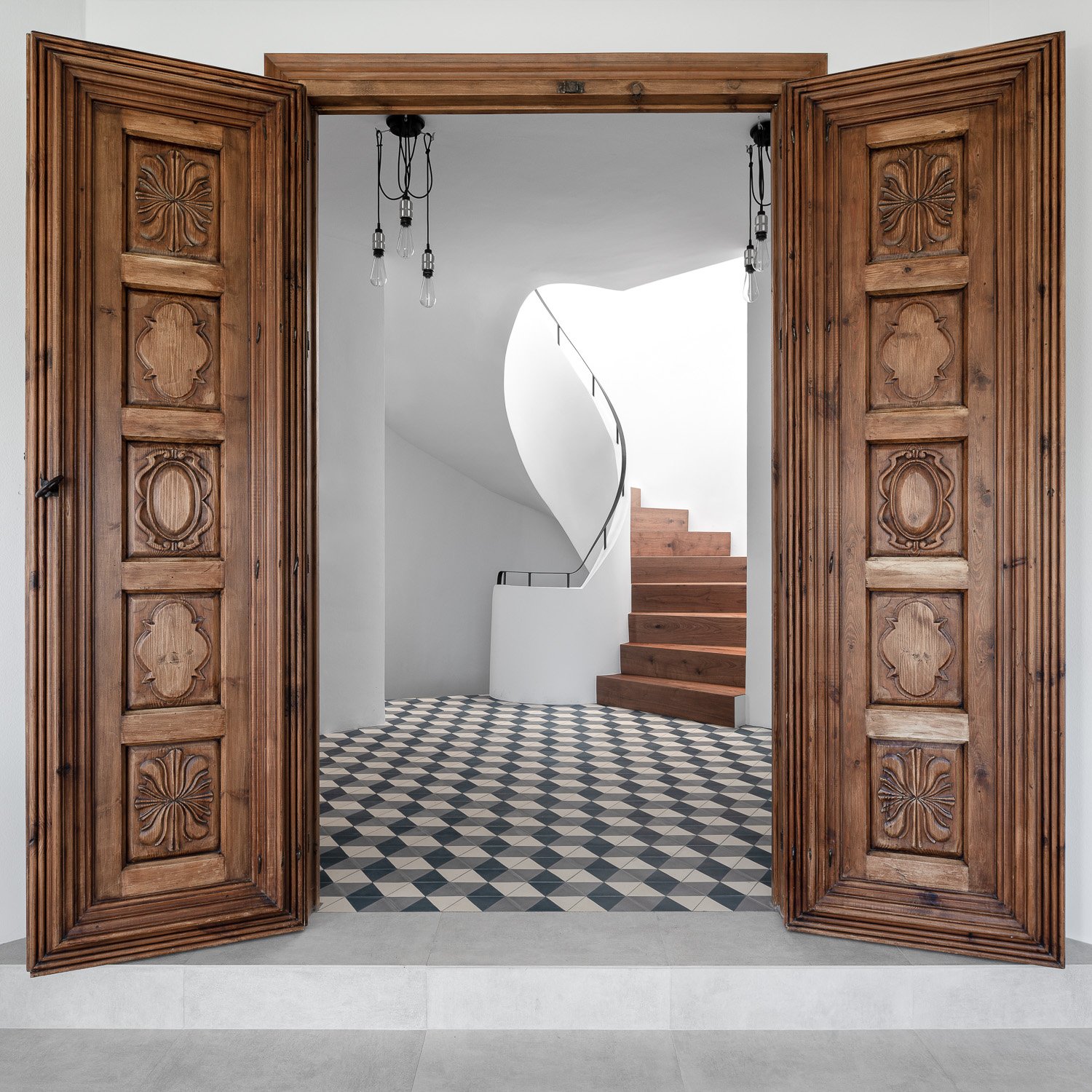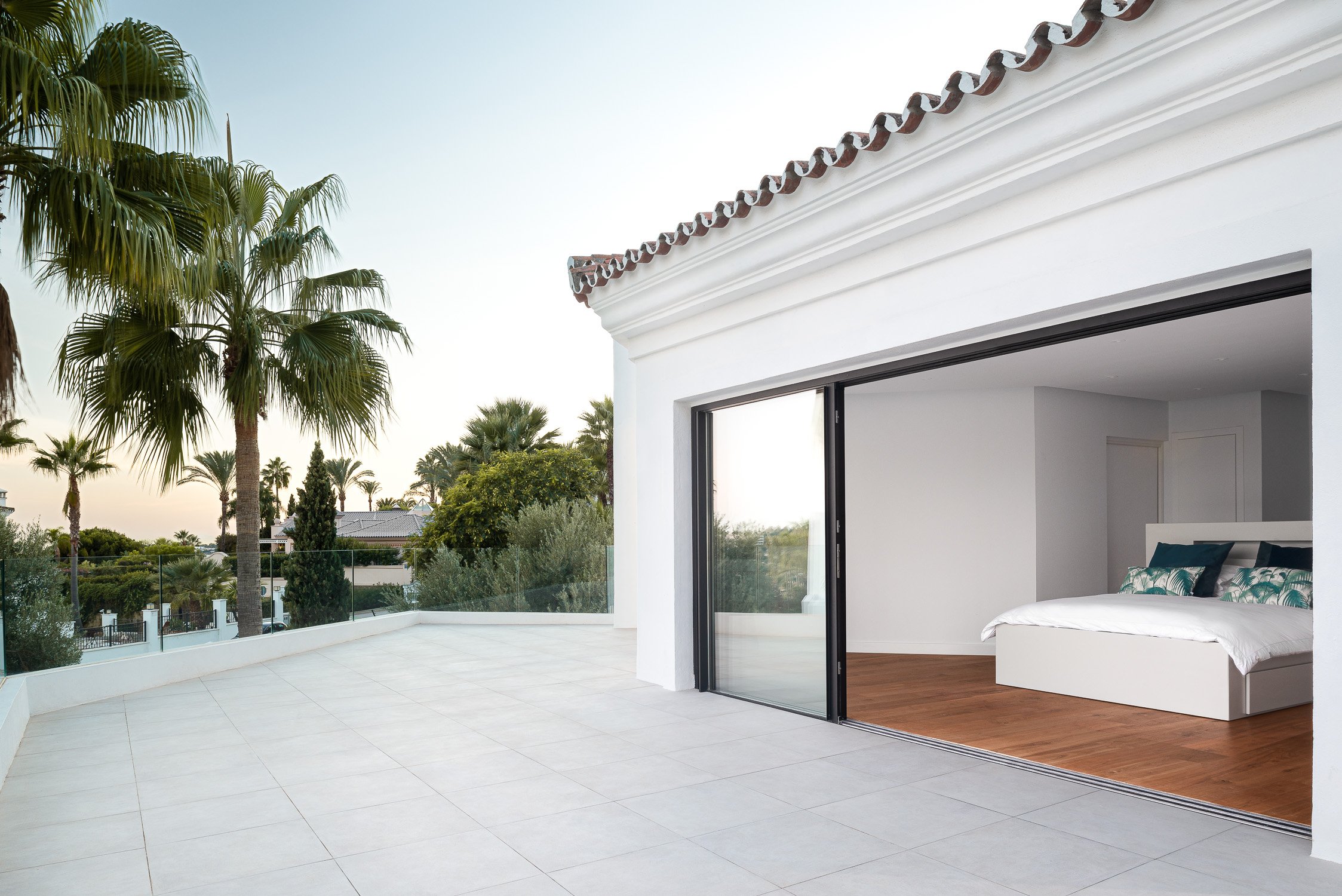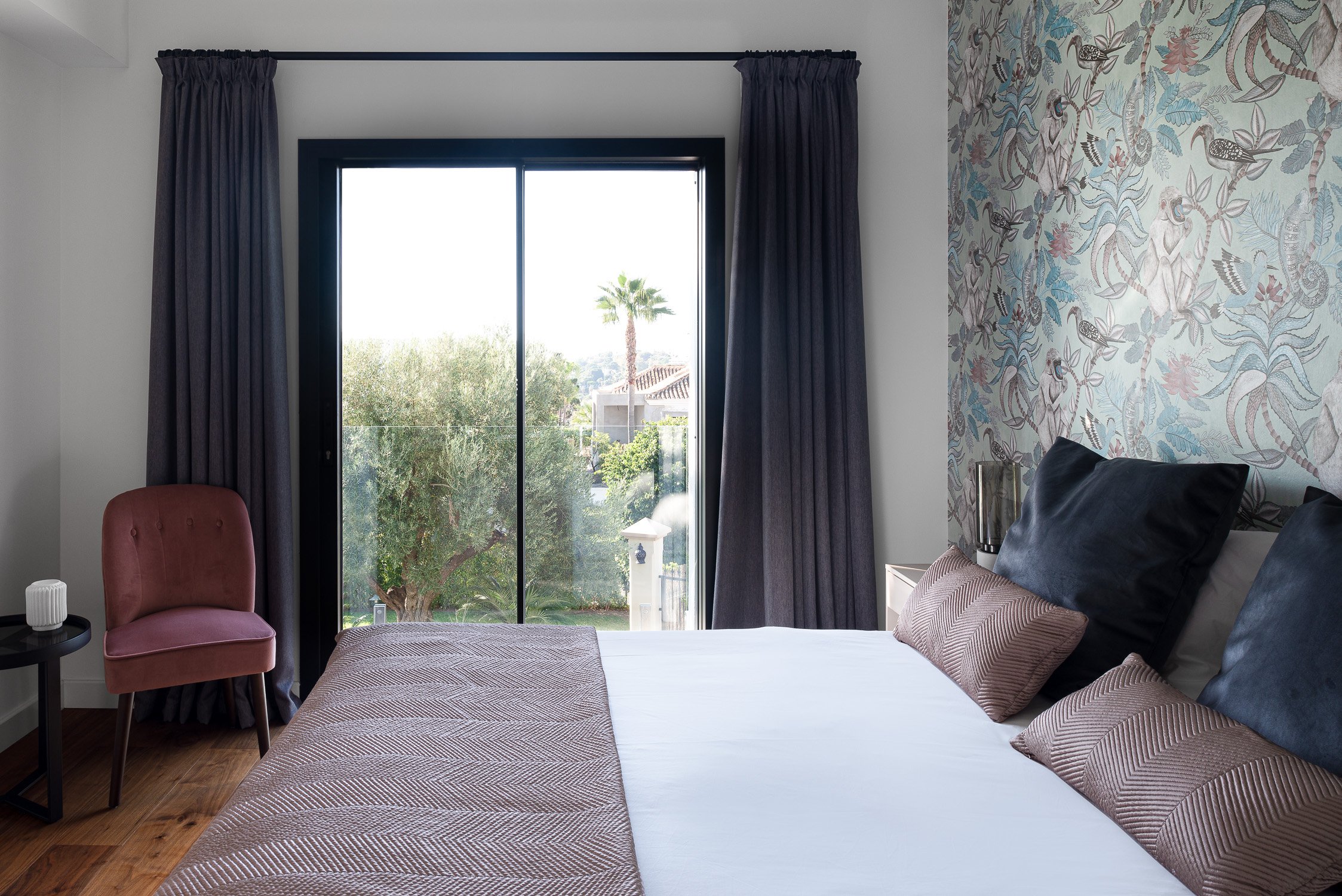LE CERQUILLA
Renovation
The 350sqm villa was built in the 1990s and is situated in South of Spain. The renovation was extensive and included changes to the layout, replacement of all the windows and sliding doors, kitchen, bathroom and built in furniture. The living room is connected to the large terrace and the openings was maximised to create a fluid indoor and outdoor social space. The kitchen and dining area was opened up and top cabinets in the kitchen were removed to get as much natural light in as possible. Some of the original features such as beautiful wooden doors separating hallway and living room were retained and added character to the interior. Bespoke joinery, such as built in bookshelves, vanity units and cabinet were made by local carpenter, most of them in walnut veneer.
Materials reflects the character of Southern Spain with Moroccan handmade tiles, mosaic carrara tiles and beautiful granite stone for the kitchen.
Location: Nueva Andalucia, Spain Construction Phase: 2018 Client: Private Architect: Åsa Hjort
Photography: Francesco Russo












